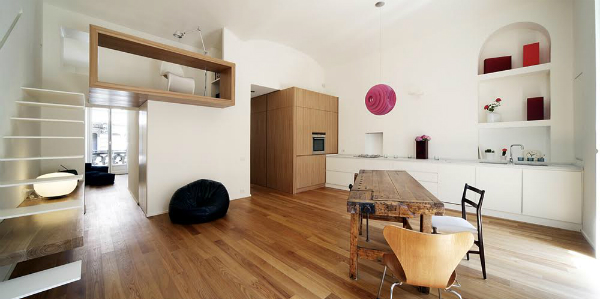Image may be NSFW.
Clik here to view.
Open plan living has been a popular choice in home design for several years now. But there is something to be said for the new trend for broken-plan living. It gives us different areas to break off into when we want a bit of quiet time and privacy. In addition, it adds element of mystery when you can’t see the entire layout of a home all at once. And as a result, can make a home appear to be more spacious.
That’s exactly what happened with the renovation of this exquisite minimalist apartment in the heart of Turin, Italy. The home forms part of a Palace dating back to 1800 close to the historic Piazza Castello. Here, broken-plan living and warm minimalism were brought together in a design that combines open areas with walls and sliding doors to provide both space and privacy – and a very unique mezzanine home office space.
Image may be NSFW.
Clik here to view.
The apartment was designed by architects Studioata for a client who had been living in London for several years working as an working as interior decorator painting trompe-l’oeil. She envisaged her home with simple white spaces and full of light.
Image may be NSFW.
Clik here to view.
Image may be NSFW.
Clik here to view.
Image may be NSFW.
Clik here to view.
The architects interpreted her vision sublimely. Using white as a background canvas, they added contrast with warm natural materials including elm wood. Luserna stone was used in the bathroom and white Carrara marble on the kitchen top.
Image may be NSFW.
Clik here to view.
Image may be NSFW.
Clik here to view.
Image may be NSFW.
Clik here to view.
One of the main challenges in designing this 85 sqm apartment was that it was divided by a thick bearing wall. However, Studioata cleverly turned this obstacle into an advantage by placing all the services (including bathroom, laundry area and wardrobe) against that wall. Tall furniture units were built against it to hide all the electric appliances and covered in elm wood – the material leitmotif of the apartment.
Image may be NSFW.
Clik here to view.
Image may be NSFW.
Clik here to view.
This left the space to the east side, free to create a roomy kitchen and living area. While the space on the west side contains the bedroom.
Image may be NSFW.
Clik here to view.
Image may be NSFW.
Clik here to view.
But the outstanding feature and highlight of the apartment is the mezzanine home office and staircase that leads up to it.
The cantilevered metal staircase and recessed handrail fits into the space with its simple minimalist design that plays with light and shadow. The design is further enhanced by an elm wood console running through it which has been reinforced on the inside with metal for support.
Image may be NSFW.
Clik here to view.
Image may be NSFW.
Clik here to view.
At the top is the loft cantilever study which overhangs the living room and appears as though it is embedded in the walls. The elm wood frame is one of the most striking features of the apartment and acts as a focal point. Strengthened with a metal interior, it performs three different functions in one: floor, parapet and desk.
Image may be NSFW.
Clik here to view.
Image may be NSFW.
Clik here to view.
This broken-plan element offers the best of both worlds. It separates the office from the apartment, creating a dedicated area for working, but at the same time, remains an integral part of it. So instead of being enclosed in a tiny cut-off area, it provides an airy space to work from with a wide open view.
Though the apartment is minimalist in style, its design is also endlessly fascinating and the natural wood infuses it with warmth.
What do you think of it?